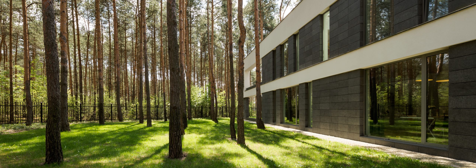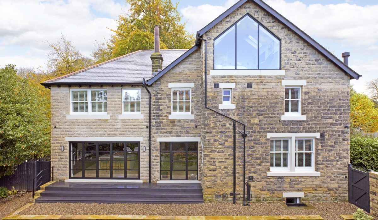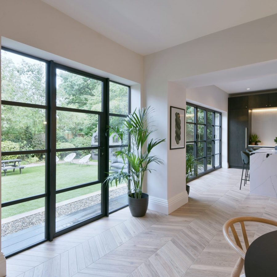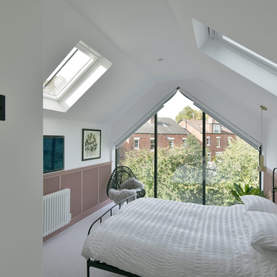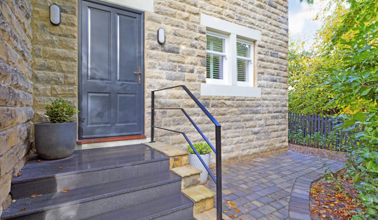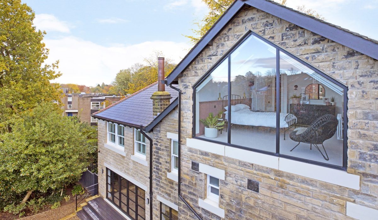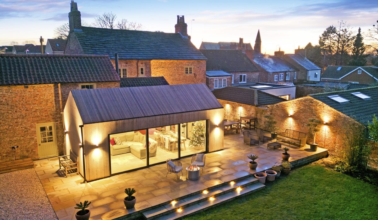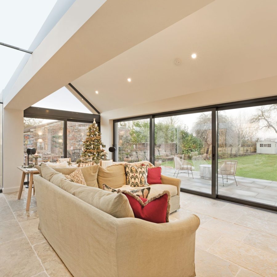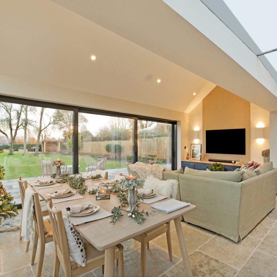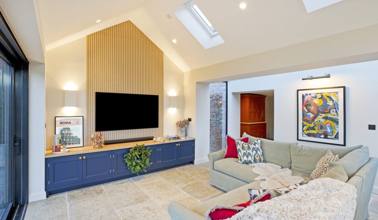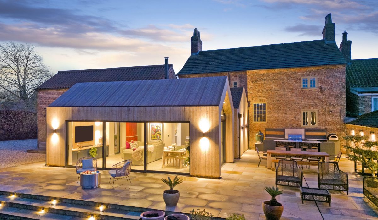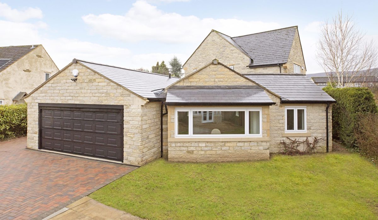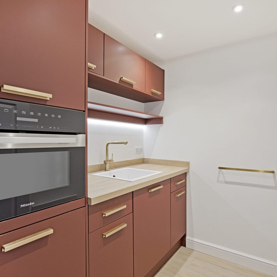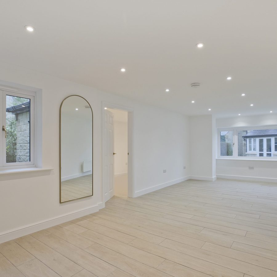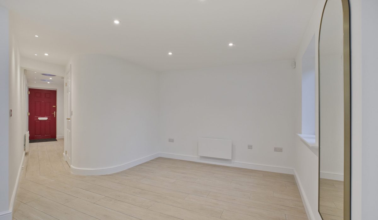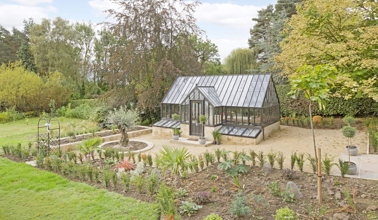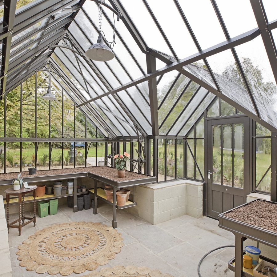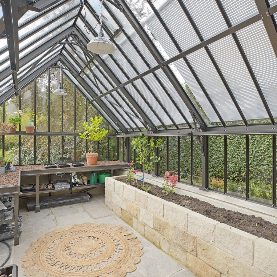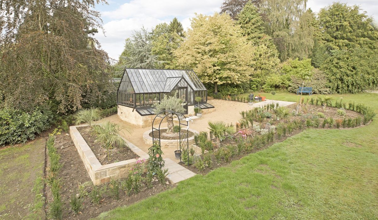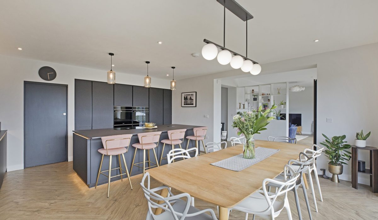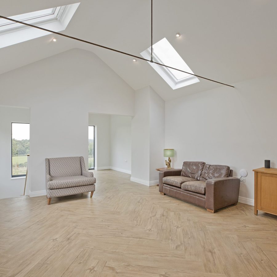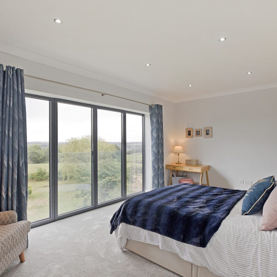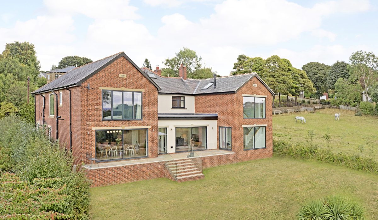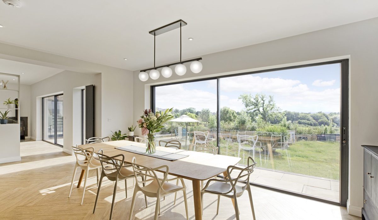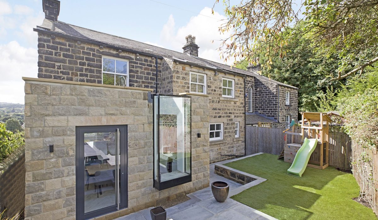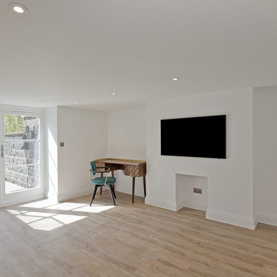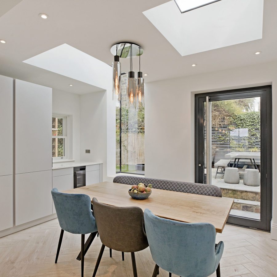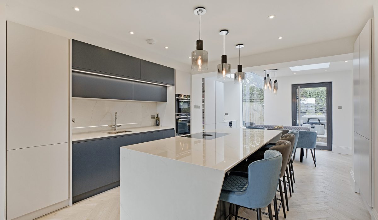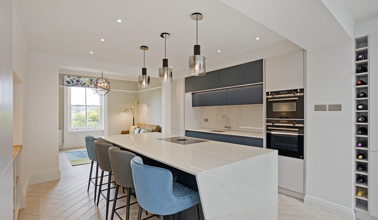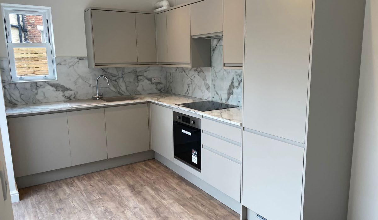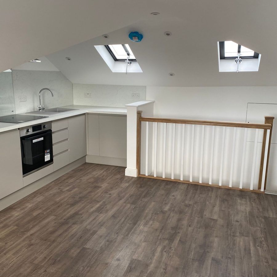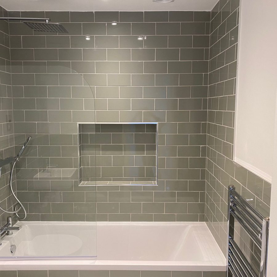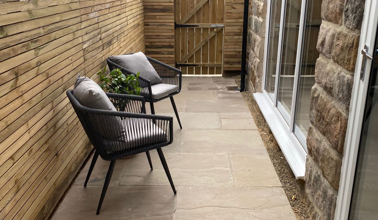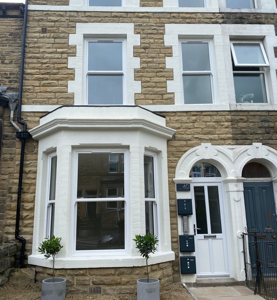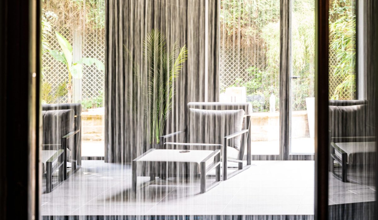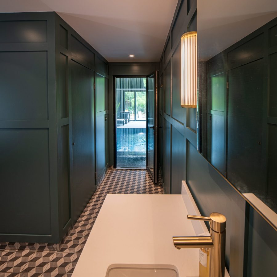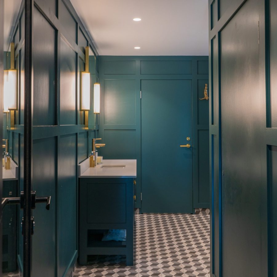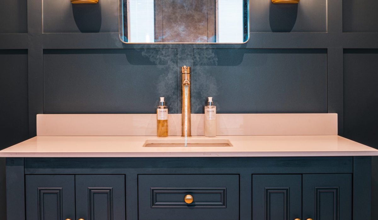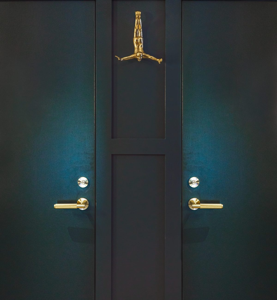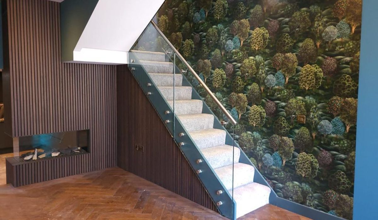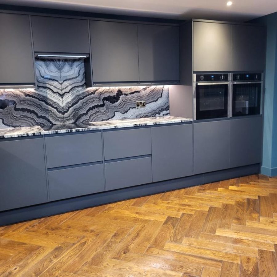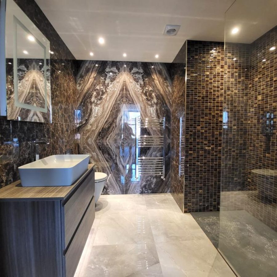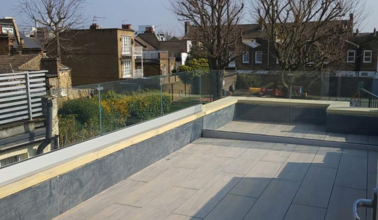In March 2022, Rishi Sunak announced additional VAT relief for the installation of energy saving materials (ESMs)
From 1 April 2022 until 31 March 2027 zero rate VAT will apply to the installation of certain specified energy-saving materials. From 1 April 2027 the VAT rate will return back to 5%.
Along with the VAT reduction the social policy and 60% test have been removed permanently making the process simpler to follow.
Qualifying premises
The relief only applies to installations of ESMs in, or in the curtilage of residential accommodation, this includes:-
- Houses, blocks of flats or other dwellings
- Armed forces residential accommodation
- Children’s home
- Homes providing care for the elderly, disabled people, or people who suffer or have suffered from drug or alcohol dependency or mental disorder
- Hospices
- Institutions that are the sole or main residence of at least 90% of their residents
- Monasteries, nunneries and similar religious communities
- Residential accommodation for students or pupils
- Self-catering holiday accommodation
- Caravans used as a place of permanent habitation
- Houseboats that are designed or adapted for permanent habitation
The relief does not apply to hospitals, prisons or similar institutions, hotels or similar establishments.
New Dwellings
The installation of ESMs on new dwellings will remain zero-rated and will not be affected by the law change.
Qualifying Energy Saving Materials
The following energy saving materials qualify for the zero rate VAT relief:-
Controls for central heating and hot water systems
- Manual or electronic timers
- Thermostats
- Mechanical or electronic valves, including thermostatic radiator valves
Draught stripping
- Fixed around windows, interior and exterior doors, and loft hatches to reduce draughts
Insulation
- For walls, floors, ceilings, roofs or lofts, water tanks, pipes or other plumbing fittings
Solar panels
- Solar collectors such as evacuated tube or flat plate systems, together with associated pipework and equipment, such as circulation systems, pump, storage cylinder, control panel and heat exchanger
- Photovoltaic (PV) panels with cabling, control panel and AD/DC inverter
Ground source heat pumps
- Transfer energy from natural heat stored in the earth to heat the home and domestic hot water
Air source heat pumps
- Absorb heat from the outside and surrounding are and transfer that into useable heat in the home for space or water heating, or both
- Fixed air source heat pumps can be reversed so they can draw heat from inside the building, providing cooling during the summer as well as providing heat for cooler periods
- Only permanently fixed air source heat pumps qualify as ESMs
- HMRC understanding is most air conditioning units are air source heat pumps. However, deciding if a particular product is treated as an air source heat pump will depend on the facts of each case.
Micro combined heat and power units
- Produce heat, water and generate electricity.
Wood-fuelled boilers
- Boilers designed to be fuelled solely by wood, straw or similar vegetal matter.
- Where a hopper is integral to the installation of a boiler
- Multi-fuel or dual-fuel boilers which are designed to burn non-renewable fuels such as coal or oil as well as wood are standard-rated
- Stand-alone wood-burning stoves are standard-rated
- Construction or conversion of buildings and extensions for use as log or fuel stores is standard-rated
Wind turbines
- Installation in residential accommodations of wind turbines together with all the equipment
Water turbines
- Installation in residential accommodations of water turbines with all the equipment
Installation of ESMs with ancillary supplies
Particular energy-saving materials which are installed with other ancillary supplies are qualified for zero rate VAT relief.
An example of this given by HMRC is the installation of an air source heat pump together with new radiators and pipework in residential accommodation. This is carried out as a single job and for a single price. Larger radiators and pipes are necessary because the air source heat pump operates at a lower temperature than a traditional gas boiler. The customer regards the work as one supply of an air source heat pump. In this example, the installation of the new radiators and pipework are ancillary to the installation of the air source heat pump. This is a single supply that benefits from the relief.










