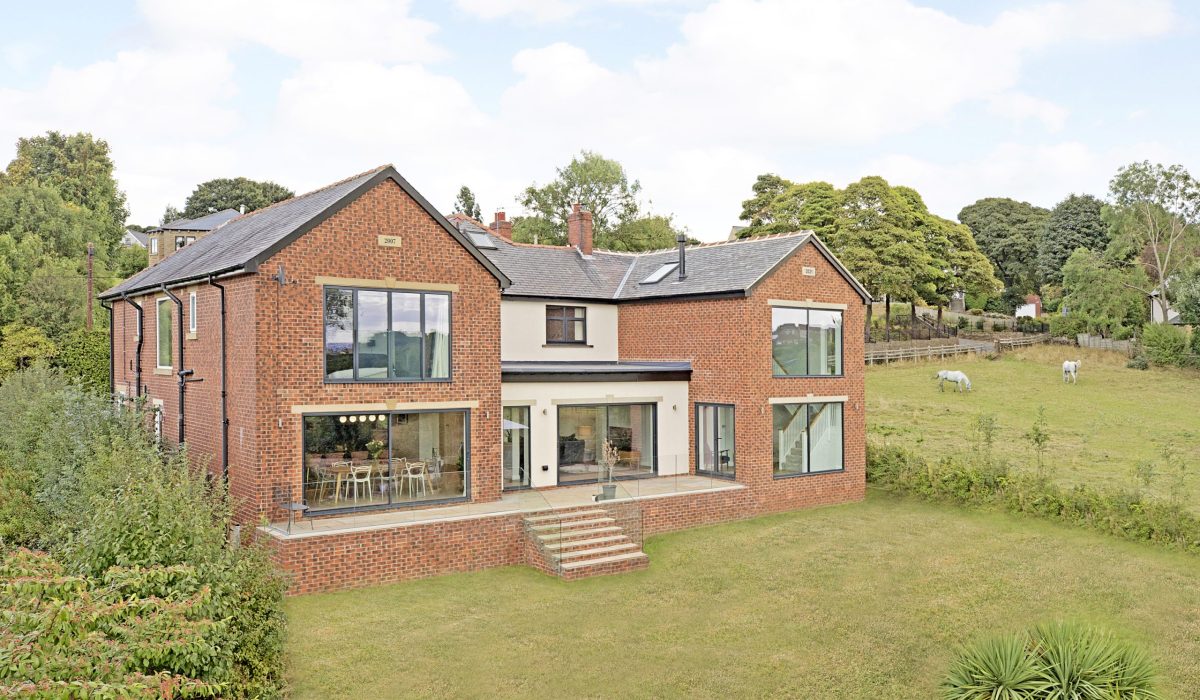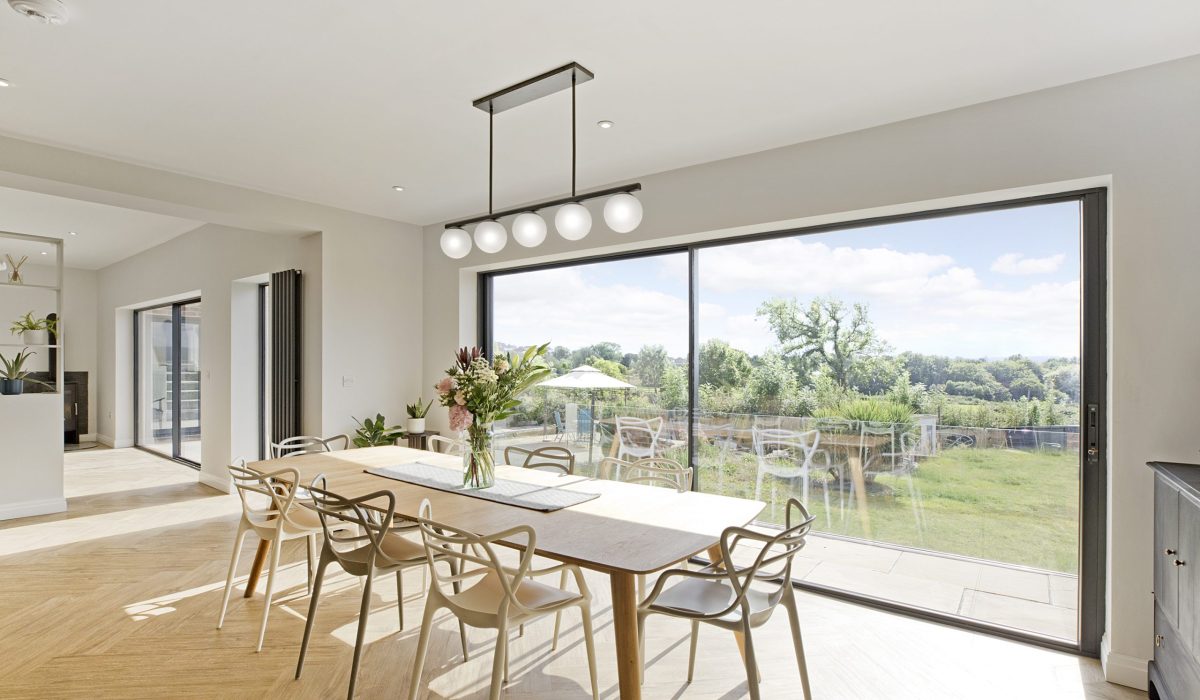Case Studies
View all our
Case Studies
-
Boroughbridge Single-Storey Extension and Refurb
-
Roundhay Two-Storey Extension, Dormer & Alterations
-
Tockwith Modern Pavilion
-
Burley in Wharfedale - Studio/Home Office
-
Huby Greenhouse
-
Cleckheaton Two-Storey Extension
-
Horsforth Extension & Basement Conversion
-
Harrogate Apartments
-
Huby Changing Room
-
Battersea Remodel & Refurb
-
Bramhope Refurbishment
-
Knaresborough Farmhouse
-
Aldwark Manor Hotel
Cleckheaton Two-Storey Extension
Completion Time: 9 Months
Budget: Phase one – £140K / Phase two – £135K
This project was split into two phases which Bourke Build had full management of. During the project there was multiple design changes which we took in our stride and actioned.
Phase 1 included demolition of the existing outbuilding, garage and previous extension to build the new two-storey side extension and single-storey rear extension. Asbestos was found in the garage roof, approximately 30m2 of the sheeting was removed by a specialised asbestos removal team.
Phase 2 was the fit out in original build this included installing a new kitchen, utility, downstairs bathroom, boot room for the dogs, office, new staircase, 2 large sliding doors and French Casement window in the main bedroom. In the two-storey side extension this included a bathroom, kitchenette, staircase, double aluminium windows and sliding French doors
In the rear garden Bourke Build created a patio area with bricks replicating the ones used on the house to create consistency, Indian Sandstone Paving and glass balustrade surrounding the area and steps.
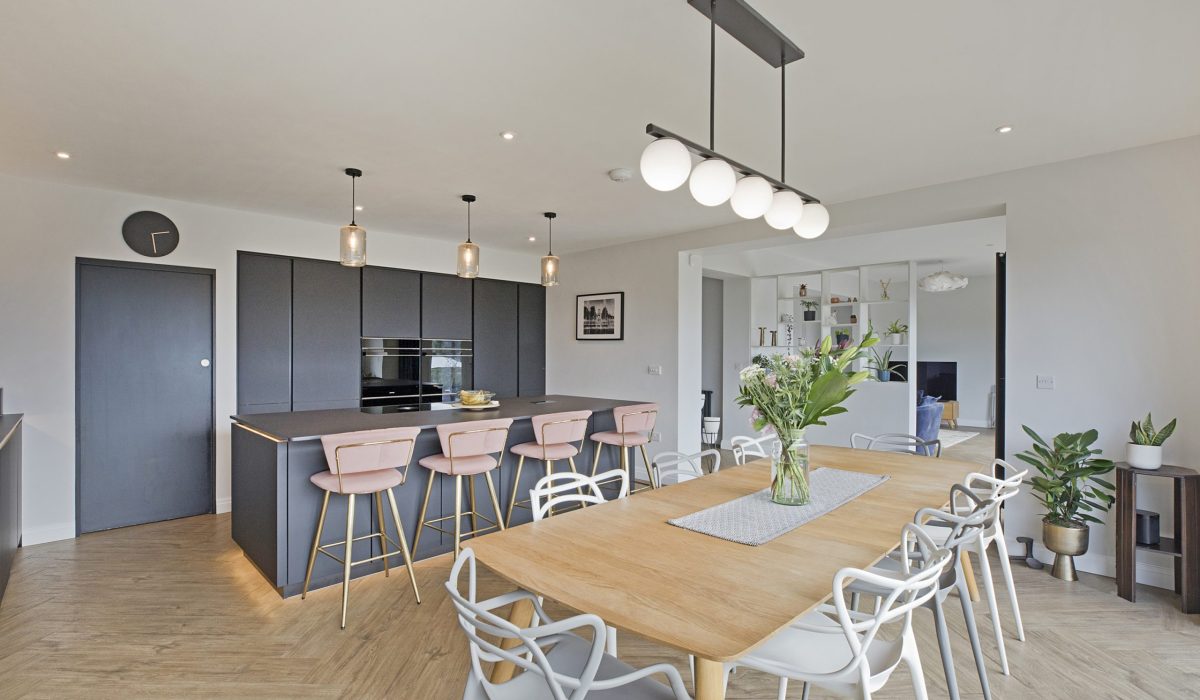
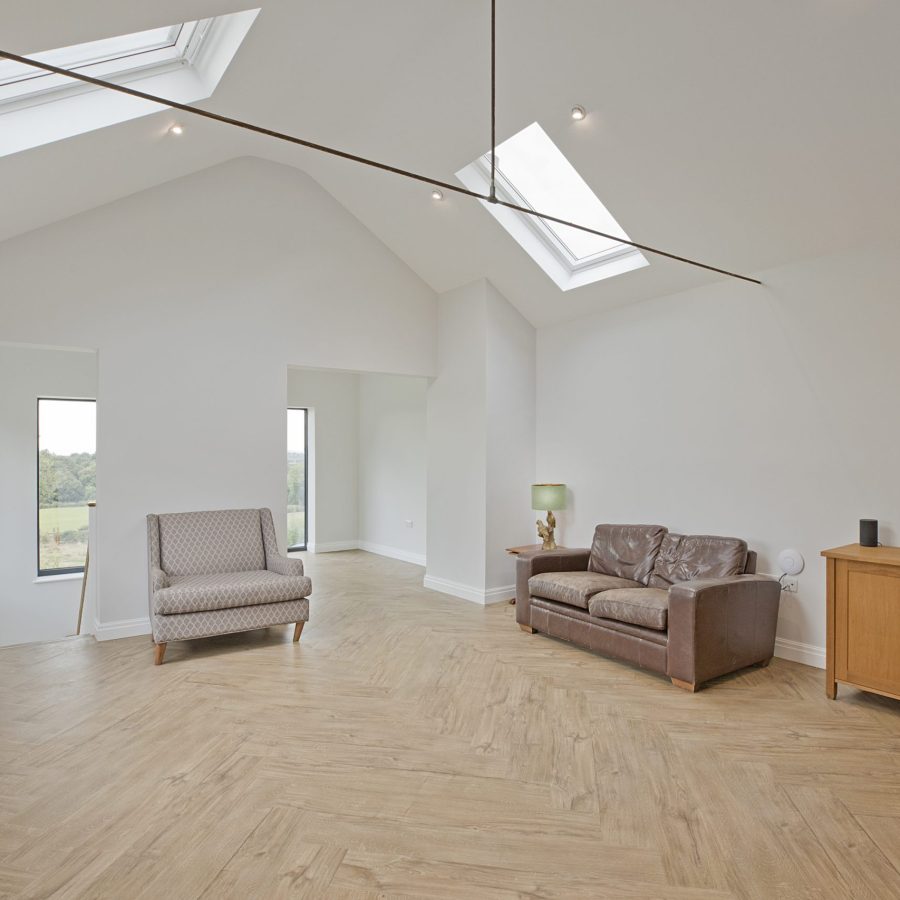
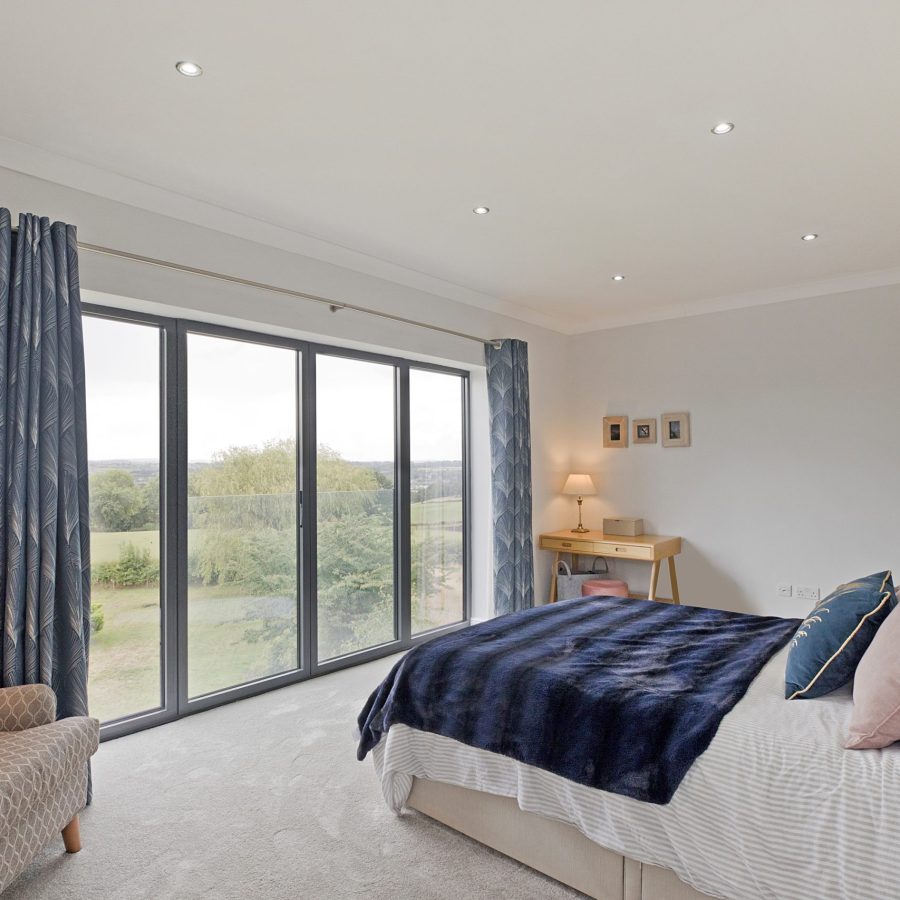
“We are really pleased with the outcome and you have made a difficult time pretty easy for us. If we ever planned to do this again we would have no hesitation using you all”
DR RAHMAN & DR HANN
