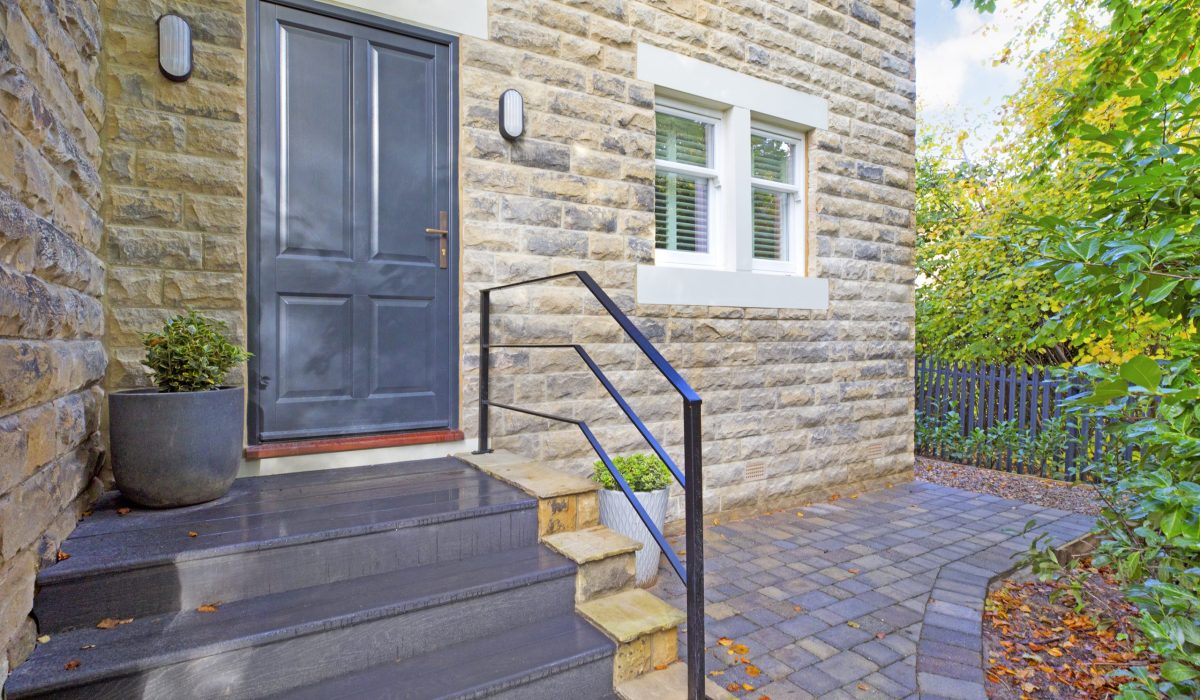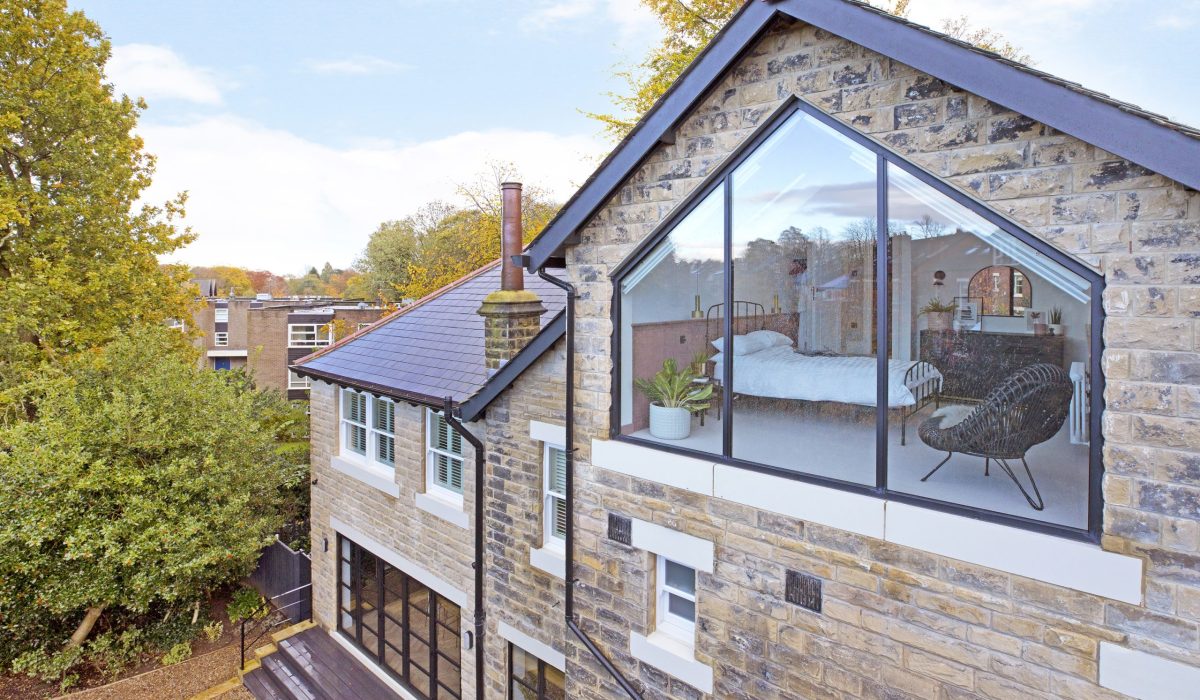Case Studies
View all our
Case Studies
-
Boroughbridge Single-Storey Extension and Refurb
-
Roundhay Two-Storey Extension, Dormer & Alterations
-
Tockwith Modern Pavilion
-
Burley in Wharfedale - Studio/Home Office
-
Huby Greenhouse
-
Cleckheaton Two-Storey Extension
-
Horsforth Extension & Basement Conversion
-
Harrogate Apartments
-
Huby Changing Room
-
Battersea Remodel & Refurb
-
Bramhope Refurbishment
-
Knaresborough Farmhouse
-
Aldwark Manor Hotel
Roundhay Two-Storey Extension, Dormer & Alterations
Completion Time: 8 Months
Budget: £255k
Bourke Build were instructed to construct a two-storey side extension, loft conversion and complete internal structural alterations. Because of the extent of the structural alterations this meant the clients vacated the property until the project was completed.
Due to the existing ground conditions an installation of 15 piles up to 4m deep and concrete ground breams were installed by a specialist contractor. For the construction of the two-storey extension and loft conversion it meant Bourke Build had scaffolding to the external perimeter of the whole building and a temporary roof system.
It gave Bourke Build great pleasure that they were easily able to find a match to the stone of the existing property for the new two-storey side extension. For the roof structure Spanish slate tiles were installed to match the existing house.
On the ground floor of the extension a new entrance was formed leading through to the kitchen with a sizable utility room and WC to the side. A stunning modern open plan kitchen was created with a large opening through to the dining room. The existing kitchen is now a cosy lounge area with a flute log burner installed. Crittle style aluminium bifold doors were installed in the kitchen and dining area. For the first-floor extension an additional bedroom was created with an en-suite and large dressing area. In the loft conversion Bourke Build constructed a new bedroom with an en-suite. To bring in as much natural light as possible a large window and two rooflights were installed.
Bourke Build took the project to a watertight structure, first fix mechanical and electrical and plaster finish for the clients interior designer to add the finishing touches.
As part of the externals Millboard decking was installed to the rear and front of the property in the colour burnt cedar giving it a consistent look throughout the exterior, coordinating with the doors, windows, and garage. The existing artificial grass was kept in good condition throughout the project for it to be reinstalled at the end.
Bourke Build are pleased with the outcome of this project, as it was always going to be a difficult but satisfying job. It showcases their ability to carry out invasive works sympathetically to the existing home and surrounding area.
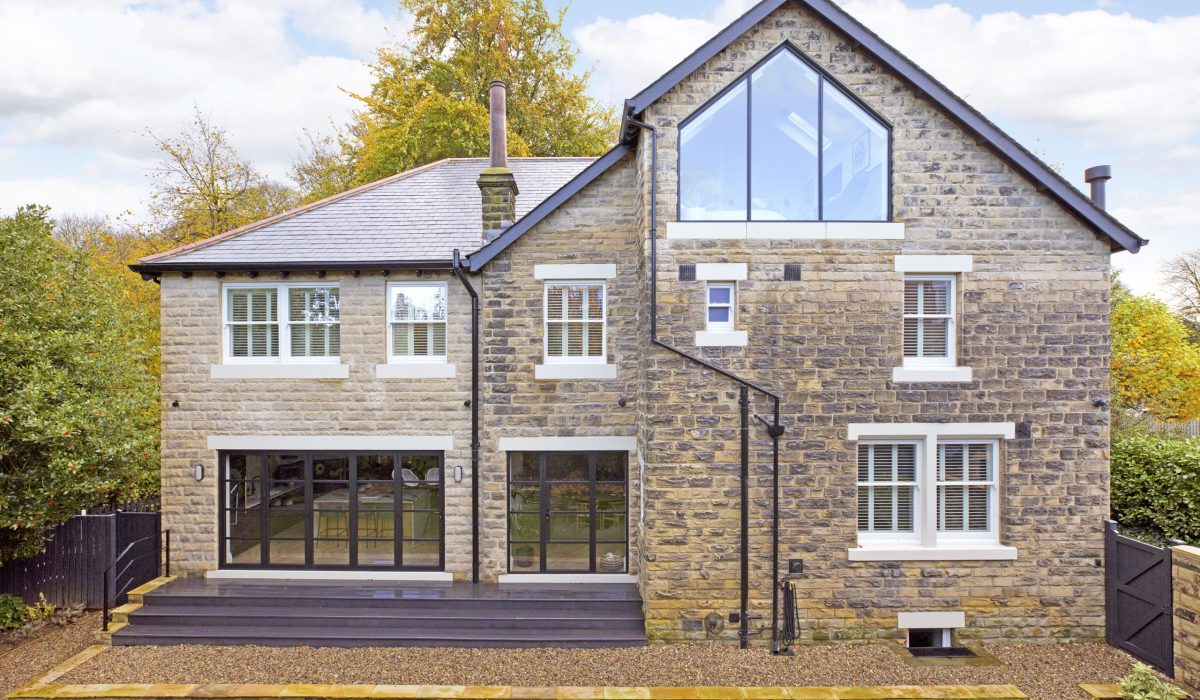
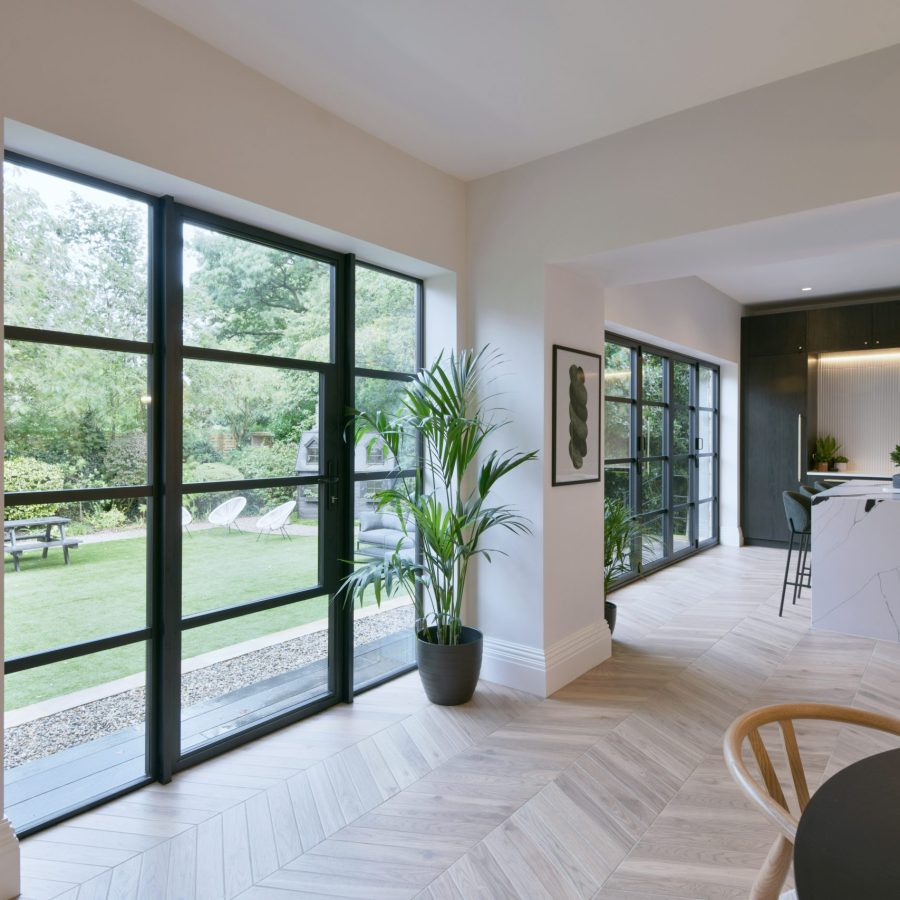
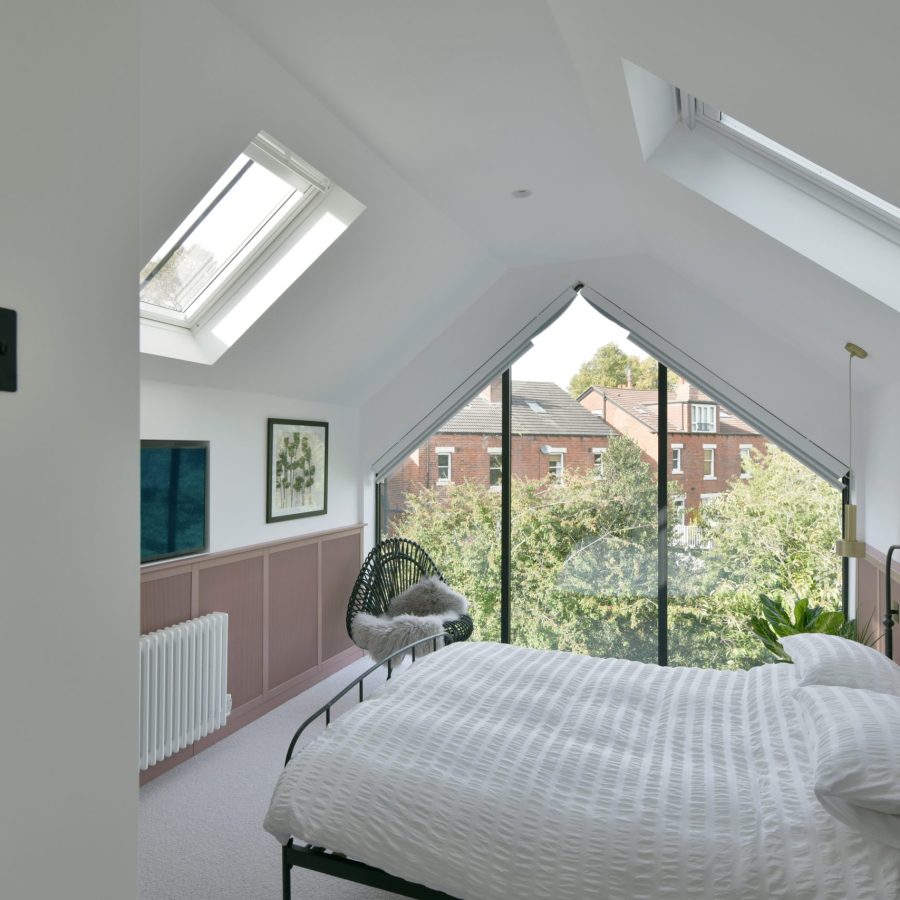
“Working with Sean, Tom and the team at Bourke has been a genuine pleasure. After the stress of our previous extension, I was extremely nervous about this project but they worked tirelessly to keep it on schedule, communicated openly and regularly and just generally did an amazing job on all aspects of the build. I wouldn’t hesitate to recommend them (as I have done already) and I would use them again in a heartbeat. Thanks again!”
MR & MRS SHATWELL
