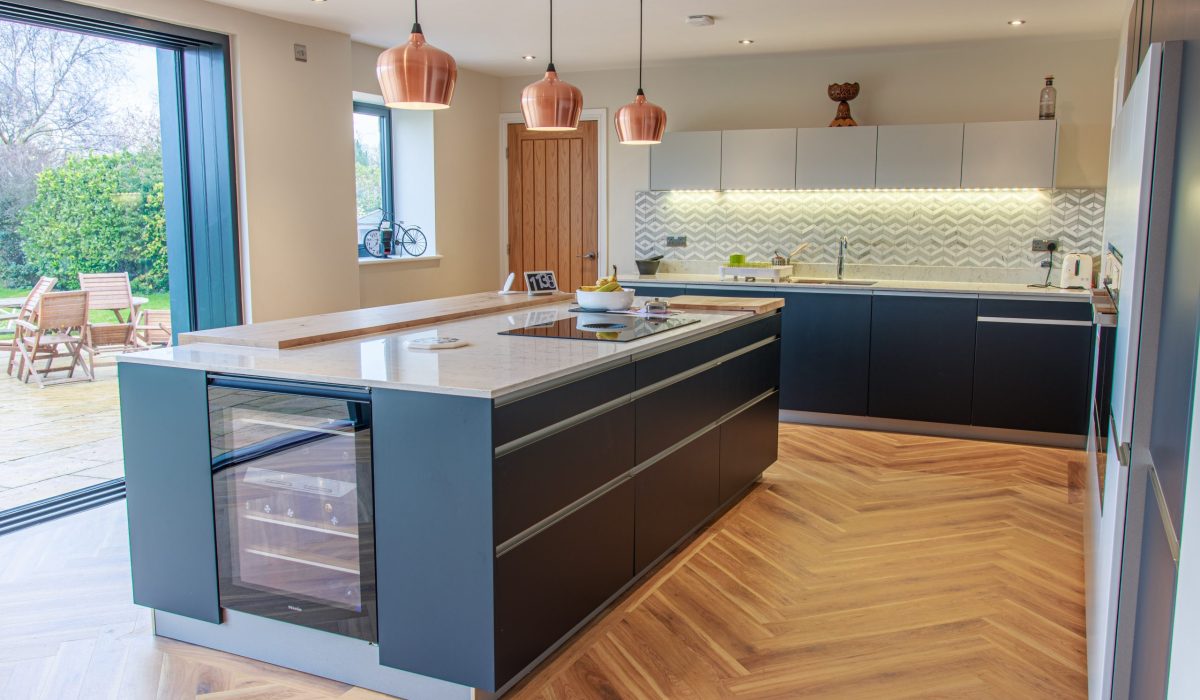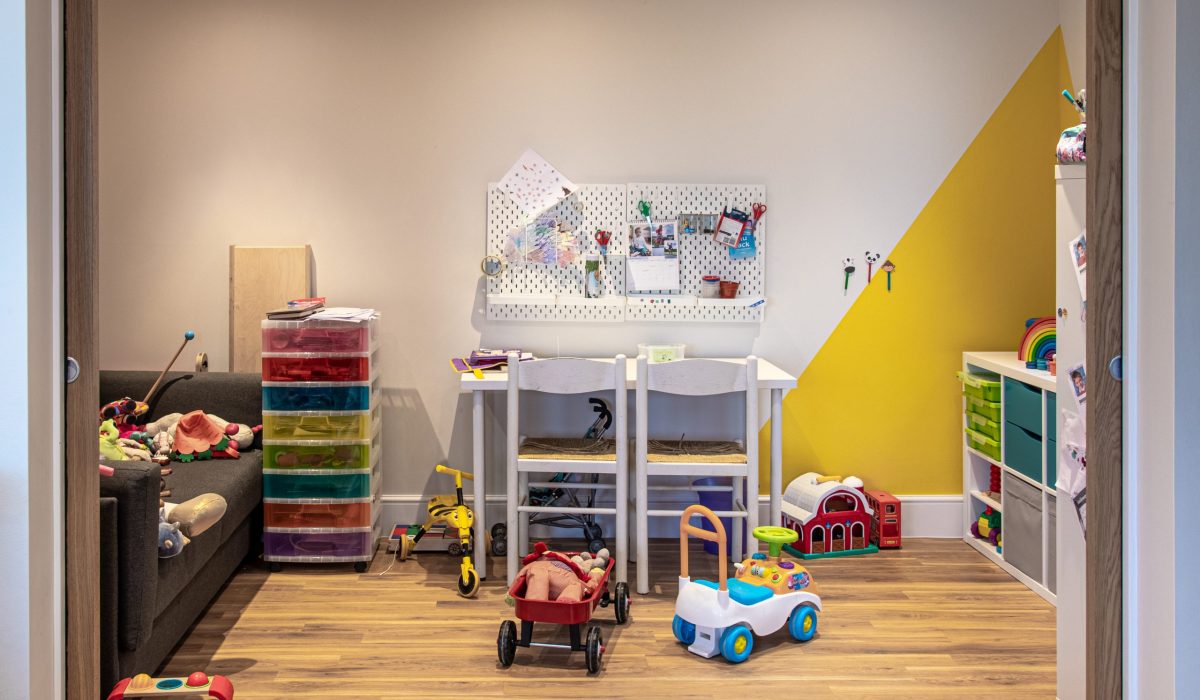Case Studies
View all our
Case Studies
-
Boroughbridge Single-Storey Extension and Refurb
-
Roundhay Two-Storey Extension, Dormer & Alterations
-
Tockwith Modern Pavilion
-
Burley in Wharfedale - Studio/Home Office
-
Huby Greenhouse
-
Cleckheaton Two-Storey Extension
-
Horsforth Extension & Basement Conversion
-
Harrogate Apartments
-
Huby Changing Room
-
Battersea Remodel & Refurb
-
Bramhope Refurbishment
-
Knaresborough Farmhouse
-
Aldwark Manor Hotel
Bramhope Refurbishment
Completion Time: 4 Months
Budget: £80k
In 1999 before the property was adapted to a dwelling it was once a piggery (yes that’s a house for pigs), now it’s a modernised home for a family to enjoy. Bourke Build was instructed to manage the project consisting of a full refurbishment to the two-storey building to create better use of the layout and form a large open plan kitchen, dining and lounge area. To bring in natural light they installed a 7-meter window into the kitchen/dining area, which also provides them with the perfect view of the stunning outside surroundings. Giving a warmth feeling to this family home, they installed underfloor heating throughout the ground floor, in the master bedroom and ensuite. Let’s not forget about the kid’s playroom, within the lounge area Bourke Build created a separate space for the playroom with pocket doors to hide away the toys (every parent’s dream).
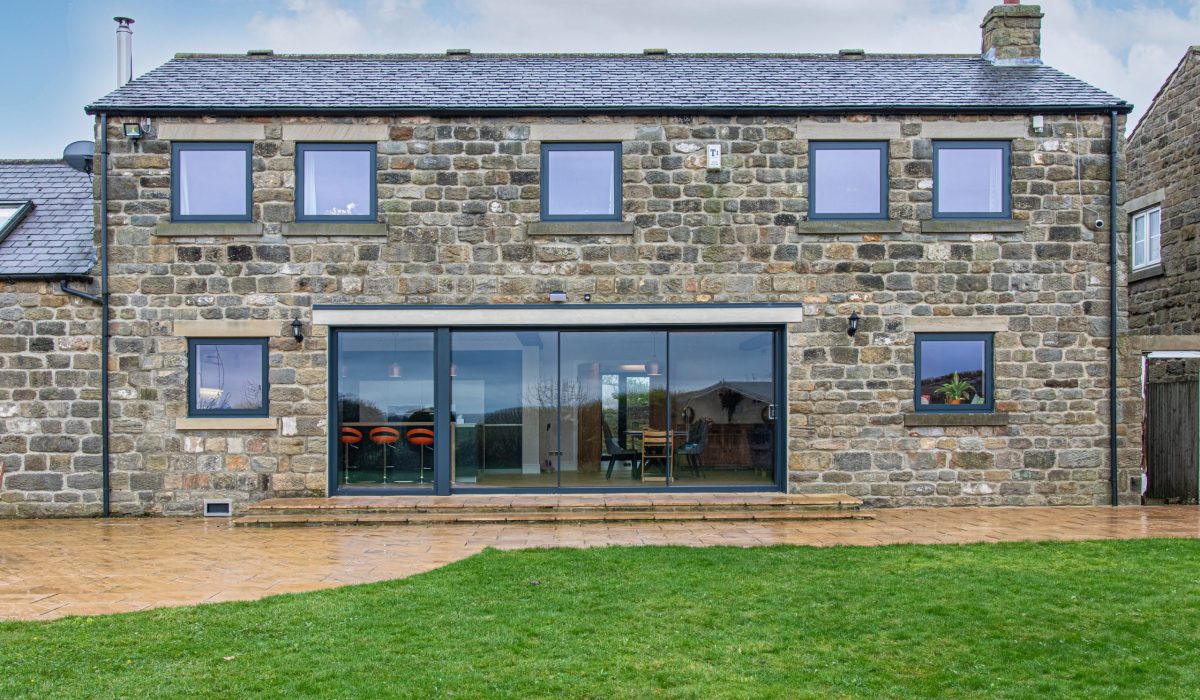
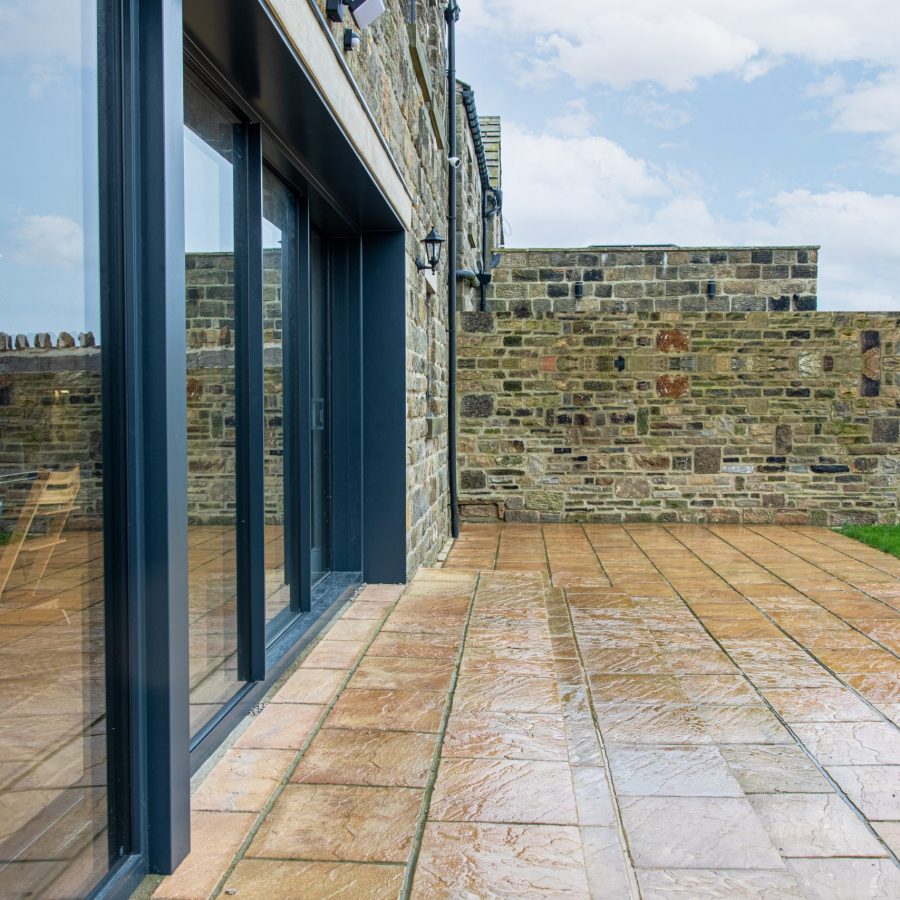
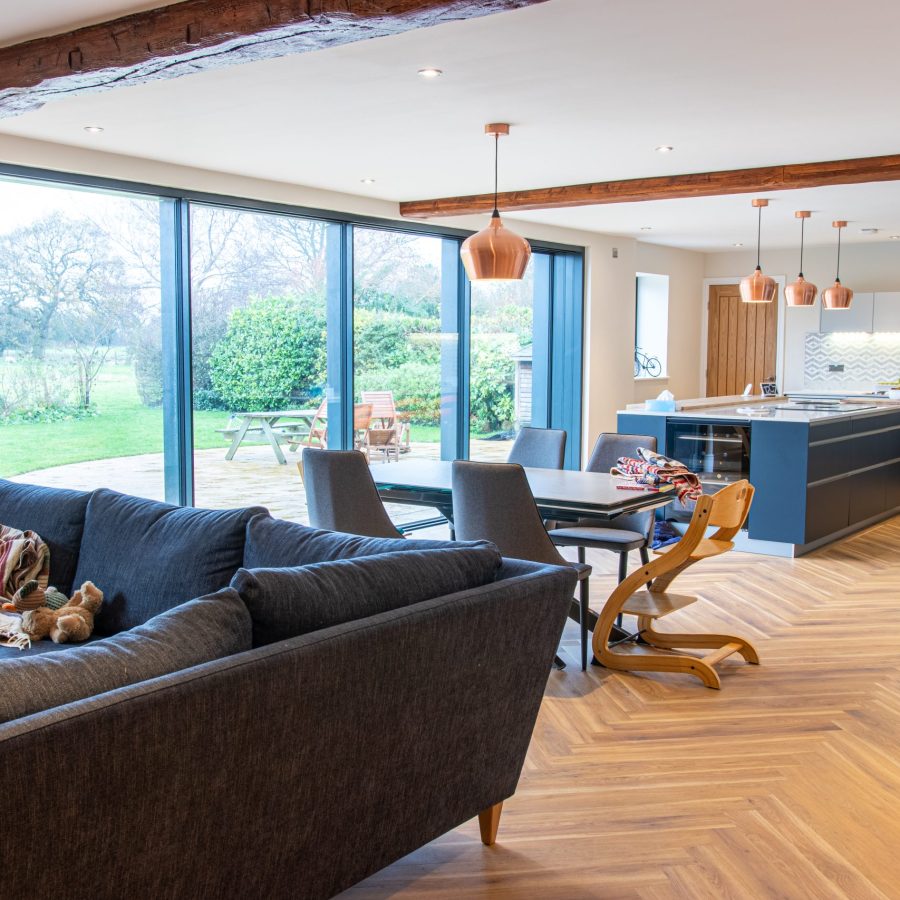
“Bourke Build did an outstanding job of managing the project to fully refurbish our family home. Sean shared fair and transparent pricing with realistic timescales at the outset, and remained flexible mid-project as scope changed. At all times we had clear and honest feedback on progress or problems, with a positive approach to finding solutions. Our project spanned the first coronavirus lockdown, and the whole Bourke Build team did a remarkable job of minimising the delay despite challenging circumstances. And the final finish is first class, a result we’re really pleased with.”
MR & MRS TULEY
